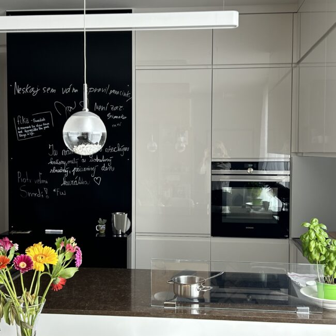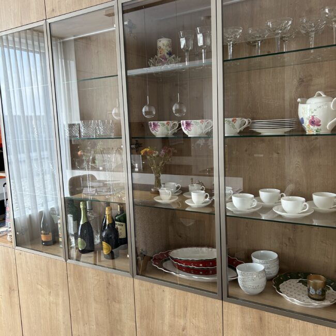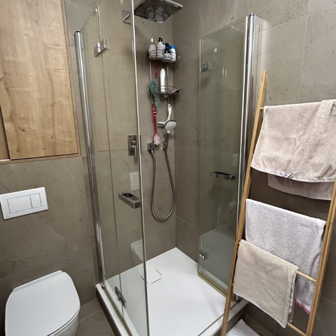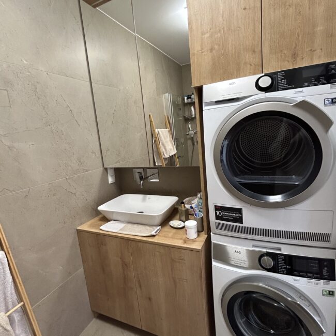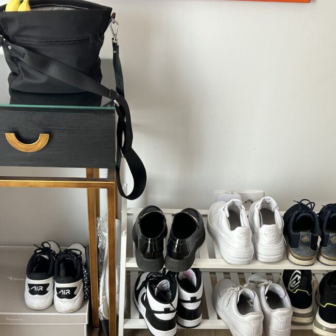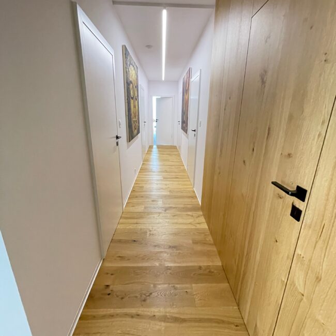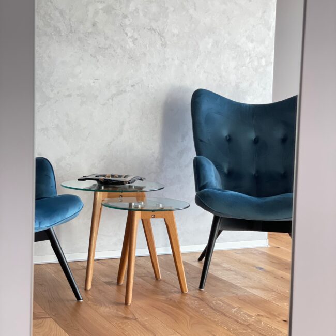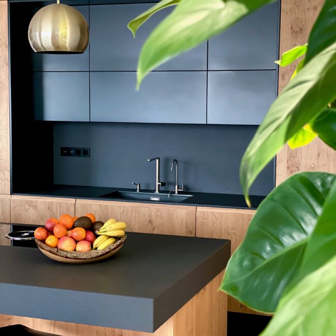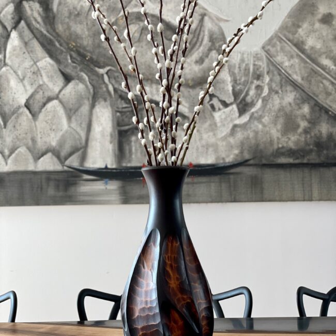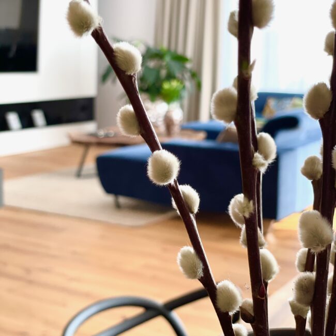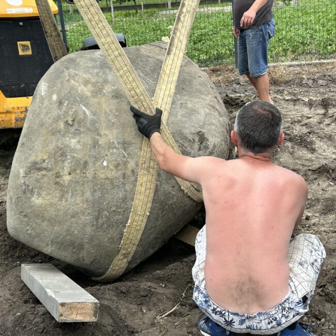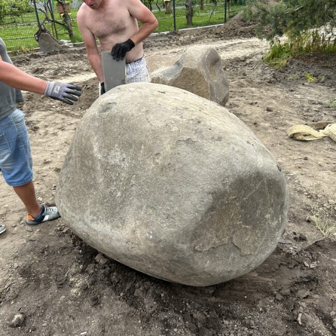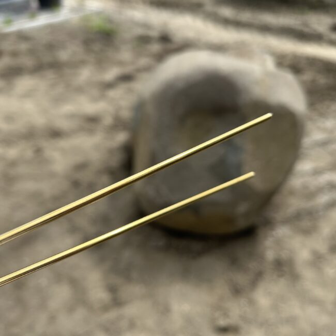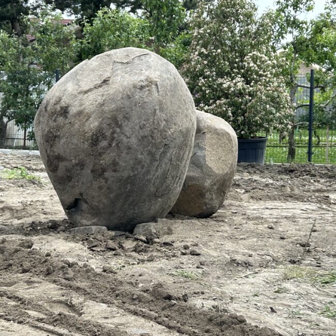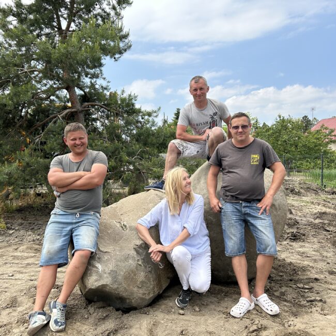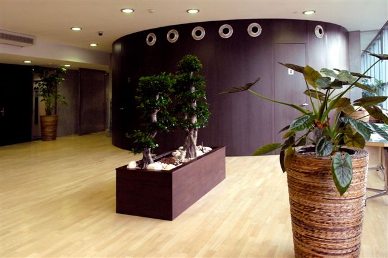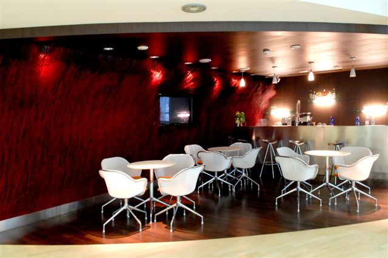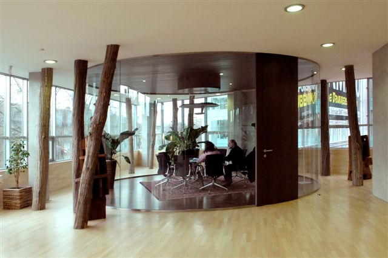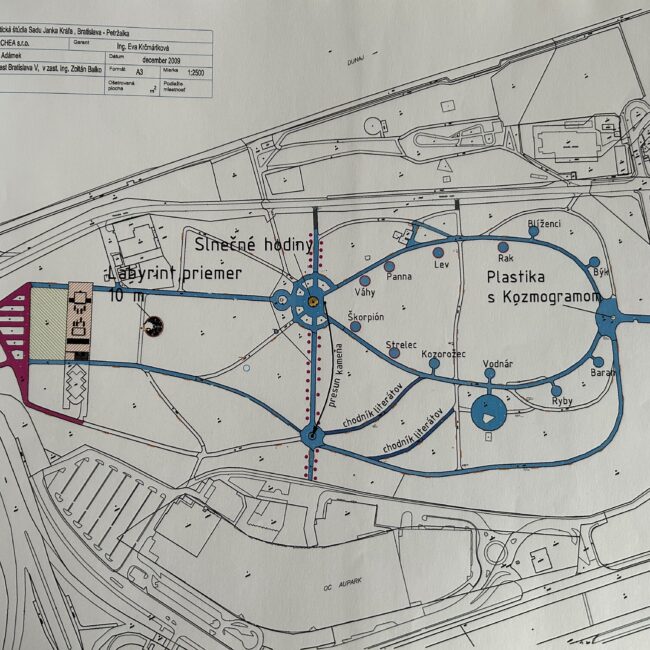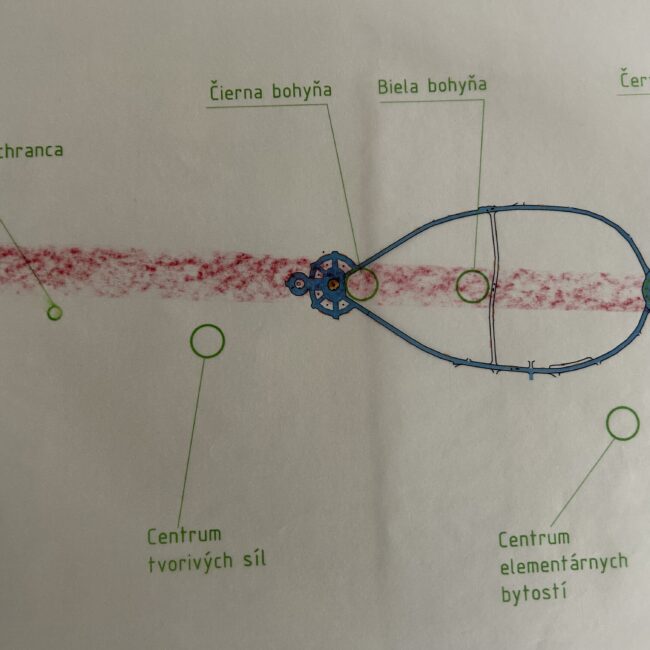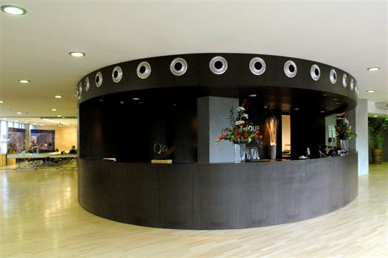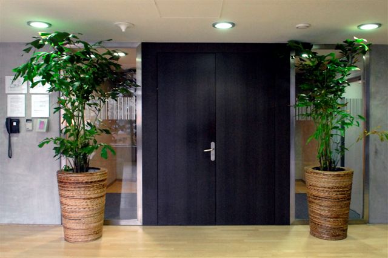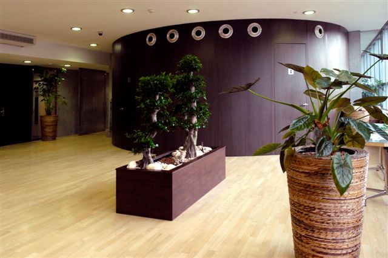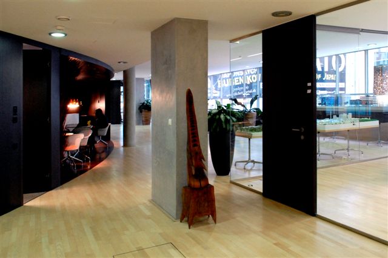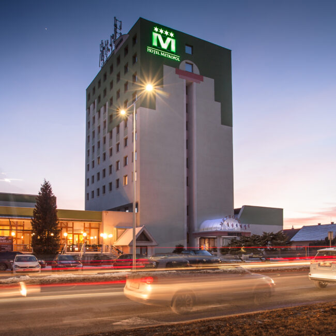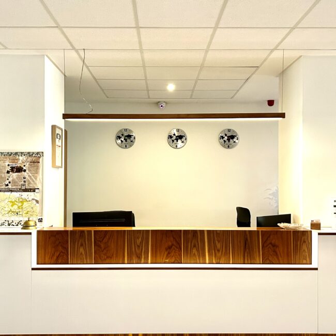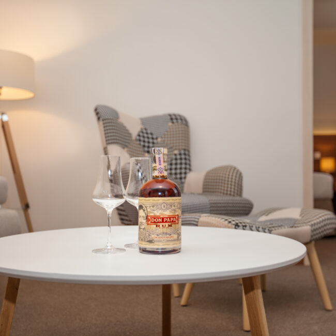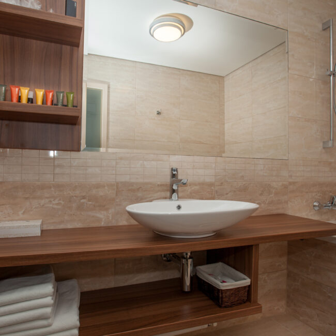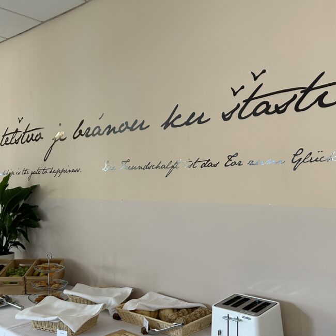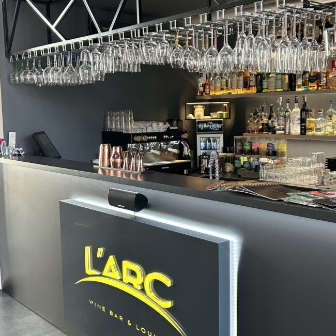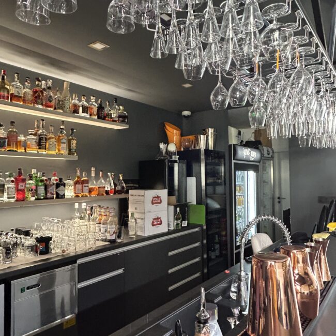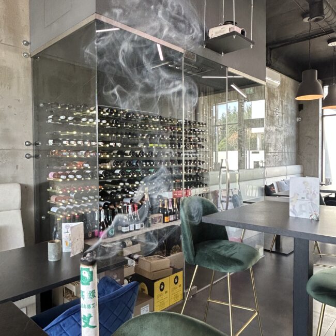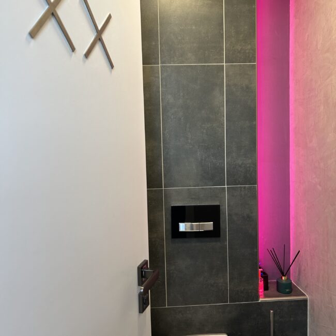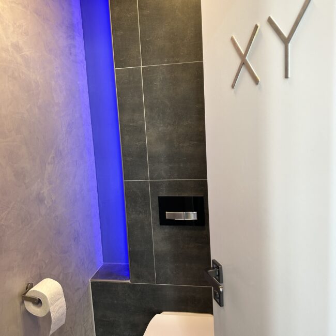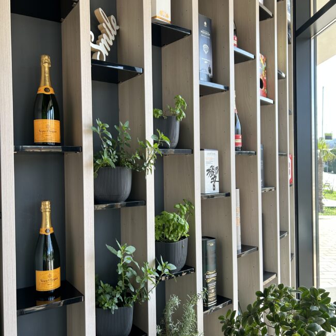APARTMENTS
Apartment in a good neighborhood
The home of a caring mother and a successful lawyer who cares about her son’s health and the well-being of their two-member family.
We supported the energy of the element fire and the romantic soul of the mother with the pink marble tiling in the kitchen. The climbing wall in the children’s room was a birthday surprise.
Scope of work:
Construction-biological supervision in the process of rebuilding
Space harmonization and interior styling.
Cooperation:
Roman Bartek, building modifications
Sunflowers
We have chosen the best place for each member of the family and every centimeter of the apartment is being used meaningfully. A gift for all is the terrace, where they can feel the comfort and joy of life.
Scope of work:
Space harmonization and interior styling according to Feng Shui.
Mentoring in the selection of furnishing.
HOUSES AND RESIDENCES
House with swimming pond
The house surrounded by vineyards is the materialization of the investor’s vision. He thought ecologically and looked after every detail. We created a cozy home for his wife and daughters, to which he also likes to return after wandering around the world.
Scope of work:
Building harmonization according to Feng-shui.
Residence in a magical place
It was clear from the start that it was going to be spectacular. Organic shape blending with the slope, green roof, natural stone and polished travertine, cedar wood paneling, interior full of sunshine. The most important was purity of intention and humility, because the pulsating activity of the power point amplifies a person’s emotions, thoughts and feelings. Communication with elemental beings and the spirit of the place helped me organize the processes and took all participants to the path of self-discovery.
Scope of work:
Geobiological protocol as a basis for the architect’s work.
Geomantic preparation of the construction site.
Construction-biological supervision in the construction process.
Harmonization of the residence according to Feng-shui.
Cooperation:
OK PLAN, arch. Luděk Rýzner
Family residence with an impressive view
The center of the house is formed by a spectacular circular staircase, which is illuminated from above by natural light. There the energy of the earth and the heaven can unite. Sensitive perception of the owners, responsible approach to construction and noble materials helped to create an original home, filled with beauty.
Scope of work:
Building harmonization and interior styling according to Feng-shui.
Cooperationn:
Atelier D and PA, arch. Prof. Arch. Pásztor, arch. Chopper
Interior design:
Ivanka LaPar
Old house in Zahorie
Natural wood and clay plasters supported the spirit of the house, as did the elder tree that forms part of the banister of the oak staircase. Its peaceful atmosphere has a healing effect on the human soul.
Scope of work:
Energy management of the building, interior styling, Feng-shui harmonization of the house.
Villa in English style
Mathematical proportions and geometric forms incorporated in the historical building confirmed the original idea of the builder. Maintaining its continuity in the existence of the villa, even after its reconstruction, and the connection with the spirit of the place will guarantee a long and happy family life. The interior is perfect with its stylish purity and grandeur.
Scope of work:
Energy supervision in the construction process. Building harmonization according to Feng-shui.
Collaboration:
Atelier London
A house full of girls
The family life takes place on the ground floor and in the garden with the large pool.
The three daughters were given equal rooms on the first floor where the parents‘ suite is also located.
The father was very creative, especially in arranging the garden.
Scope of work:
Building harmonization according to Feng-shui.
Wooden house
An ecological house made to measure by the builder meets the parameters of building biology. The balance between the feminine and masculine principles in the construction, along with a sensitive choice of colors and accessories, supports strong partnership.
Scope of work:
Construction-biological supervision in the construction process.
Harmonizing the interior according to Feng-shui.
Mentoring in the selection and placement of works of art in the interior.
House of the artist
The subtlety of the woman was the basis for the choice of materials, design and finishing of every detail in the house. The man carefully checked the work of the masters. The result is a home that is not only beautiful, but it also elevated the level of their partnership.
Scope of work:
Energy supervision in the construction process.
Building harmonization according to Feng-shui.
House of a practical man
The investor is a man in his prime, skilled in construction trade and building. It was our third project and the friendly atmosphere dynamized the processes. The work was done by masters of their profession who met the quality and deadlines.
Scope of work:
Harmonization of building and interior according to Feng-shui.
Mentoring in the selection of furnishing items.
Gardens
Stones
The stones set the final stamp to this exceptional garden. We brought solitaires from the High Tatras, where I found granite boulders of suitable sizes and shapes. Their composition represents a union of opposites and a tribute to the Genius loci.
The interior merges with the exterior easily, thanks to natural materials.
Scope of work:
Harmonization of construction, selection and setting of stones.
Cooperation:
OK PLAN, arch. Luděk Ryzner, Humpolec, CZ
Garden in English style
The geometrically arrangement of new plants harmoniously complement the original trees. Hedges and shaped trees give the garden character. Works of art are not only an aesthetic addition, but they hold energy at important points of the plot.
Scope of work:
Harmonization of the garden according to geomantic principles.
Authors of the project:
English studio.
Garden on a slope
A waterfall, a gate with stone guards and centrally arranged oases are the means that maintain the energy on each of the terraces of the plot. The couple loves nature and beauty, so this garden blossoms under their warm and creative hands.
Scope of work:
Design of the garden and its harmonization according to geomantic principles.
School garden
The assignment was to revive the pond in the garden of the Waldorf school in Bratislava and to form its surroundings.
I placed the boulder opposite the pond in order to complete the circle. It held the energy on the plot. In the center of the composition is the black elder, which is the protective tree of the Slavs.
The shape and position of the stones represents the „initiation path“. The children were immediately drawn to the stones, especially to the flat „altar“ stone.
Scope of work:
Selection and placement of stones.
Garden by the golf course
The longer side of the garden is open towards the golf course which widens its perspective. The meditation place is marked with handmade bricks.
Works of art, made of marble, with symbolism highlighting the idea of a garden, help to harmonize relationships in a multigenerational family.
Scope of work:
Design of the garden and its harmonization according to geomantic principles
Natural garden
The main idea of the garden, a large part of which extends in the former castle moat, was the harmonization of the female principle in the life of the family. According to the design, step by step, the family members realized and completed the idea of the garden themselves. Relationships were cleared and the family became closer.
Scope of work:
Garden design according to geomantic principles
Garden with couples
The stones that are the love of the investor are arranged in pairs. The element of water, represented by the pool, and fire in the resting place, below ground level, are separated by the first pair, which also serves as seating.
The pair of largest stones, located in the center of the plot, are compositionally completed by pine trees. In the western part of the plot, there are smaller lying and standing stones, against the background of Japanese maples.
Scope of work:
Garden design and placement of stones.
Landscape projects
Geomantic exterior study for Apollo Business Center II, Bratislava.
The basis for the proposal for the distribution of 22 pieces of stone columns is the principle of gates. The source of energy is the fountain of water in the center of the composition.
Submitter:
HB Reavis.
Cooperation:
Jančina architects.
Project awarded CE.ZA.AR 2009, in the exterior category.
Geomantic study of the Kačín, Forest park Bratislava, 2009.
The place opens with an entrance gate made of a split stone solitaire. The yin and yang stone spiral balances the energy defined by the logo information stone. The energy is channeled through two circular gates.
Client:
Mestské lesy Bratislava.
Collaboration:
Atelier VAN JARiNA
Geomantic study for the revitalization of Janko Kráľ Park, Bratislava, 2010.
Today’s Janko Kráľ park, which is a recreation center for the residents of Bratislava, is located on the site of the former largest rose garden in Central Europe, founded by qeen Mária Terézia. The place is the largest of the islands of the former Danube marsh, before its regulation. From east to west, a lei-line passes through the orchard, connecting Devín with the yin center of the nature temple of Bratislava, in Podunajské Biskupicy.
Client:
Ing. Zoltán Balko, Nitra.
Office premises
Apollo I.
The investor’s assignment was clearly defined: a harmonious environment for employees, good relations with clients and quantifiable success.
The basis of the shape rendering of furnishing objects is the circle. This relieves the pressure of the sharp corners of the building and centers the energy in the space. The meeting room with glass walls is supplemented with natural elements that help maintain energy, otherwise people lose concentration in it. The combination of dark wood and red color in the refreshment point dynamizes energy. The locations for the company’s management offices were carefully selected, analyzed in detail and set according to the needs of personalities.
Investor:
HB Reavis a.s.
Scope of work:
Construction-biological supervision in the construction process.
Harmonizing the space and setting it up for success.
Cooperation:
Interior design: arch. Luděk Ryzner, OK Plan Architects
Apollo II.
The harmonization of office spaces was supported by the placement of selected works of art, paintings and sculptures. The largest aquarium in the city, located in a favorable sector, dynamizes the flow of energy and generates abundance. Indoor plants are selected with regard to the function of the room. The color of the facades of the buildings and the interior corresponds to the cycle of energies of time cycles.
Investor:
HB Reavis
Scope of work:
Construction-biological supervision in the construction process
Harmonization of spaces
Selection and placement of works of art
Cooperation:
Interior design: arch. Luděk Ryzner, OK Plan Architects
CBC Karadzicova
An important part of harmonizing the space is the rendering of the reception. I designed the energy line based on the principle of a river, which flows from the elevator through the reception, next to the meeting rooms, to the entrance to the office block. I chose the semi-precious stone Lapis lazuli, which accumulates and re-directs energy. The principle of jewels, as a tribute to the spirit of the company, was also applied when furnishing the meeting rooms. The offices of the company management were carefully selected and tuned as power source units.
Scope of work:
Construction-biological supervision in the construction process
Harmonization of space
Mentoring the selection and placement of works of art
Cooperation:
Interior design: arch. Luděk Ryzner, OK Plan Architects
TWIN CITY office premises
A dynamic company employing mostly young people with strong opinions and huge goals. I suggested creating rest oases to support the balance of the employees‘ hemispheres and a cozy „meeting point“ with refreshments, which supports the spirit of the company.
Investor:
EXPONEA
Scope of work:
Harmonization of space
Service operations and shops
Shangrila Tea House
The historic building, under Michalská brána, in the center of Bratislava, was built by master masons. Her energy supports the development of the human spirit, less entrepreneurial activity. The wish of the investor, a woman with a big heart, was to create a space for meeting people, where they feel good, exchange life experiences and acquire knowledge in the form of lectures or professional discussions.
Scope of work:
Harmonization and space adjustment
Cooperation:
Design: Lea Fekete
Car service
I accompany this client’s business life from the beginning, after becoming independent from the family business. After two years of rental operation, he took me to the field with the question of whether I should take a loan, buy land and build my own building. Astrology showed a high probability of success, and two years later I had the honor of cutting the ribbon at the opening of a car service with high-end technical equipment.
Scope of work:
Project study mentoring, construction harmonization
Hotel Metropol
Two years of cooperation with great people, with the aim of revitalizing the building, raising the quality of hotel management and setting the corporate culture.
We involved the local community in the process, published newspapers, organized concerts and balls. The owners of the hotel established a tradition of supporting the local children’s home.
The reconstruction of the rooms and operating areas took place in stages. We completed the construction of a children’s corner, a study room, and strengthened the heart of the hotel by placing original works. The hotel category was increased from three to four stars.
Scope of work:
Revitalization and harmonization of space.
Corporate culture mentoring.
Cooperation:
Interior design: Ivanka Lapar, arch. Lukáš Sečka,
Studio JAKAI
From the beginning, we thought about the maximum comfort and support of the essential energy of the center’s clients. Building it was a matter of my heart, also because the owner’s passion for life was a huge inspiration for everyone. I am the author of the wood paneling that is inset into the closet door frame and the custom travertine mirror frame that matches the shower tiling.
Scope of work:
Harmonization of space
Design of solitary furniture and its placement
Cooperation:
Juraj Holkovič, carpenter
'L'ARC
The investor is a wine lover, which was the basis of the idea to open a cafe, wine shop and bar, with a top assortment. The wine here has the best conditions for aging and the guest a great environment for relaxation and fun. This family business is run with love, which is also reflected in the space.
Scope of work:
Harmonization of space.
Natural paradise
The soulful owner of this prosperous store with cosmetics, delicatessen and textiles, spreads not only her good name, but also the producers and growers of „DEMETER“ brand products. This is the highest eco-quality of products, achieved by observing the principles of biodynamic agriculture. Its foundations were first described by the philosopher and scientist Rudolf Steiner.
Scope of work:
Harmonization of space
Cooperation:
Interior design: Katka Farkasovska








